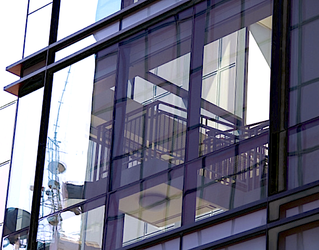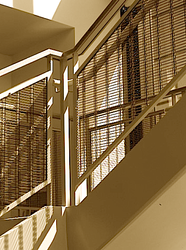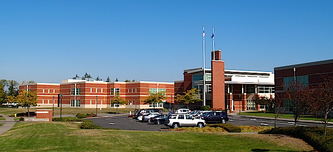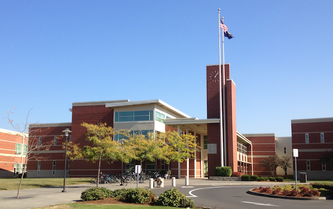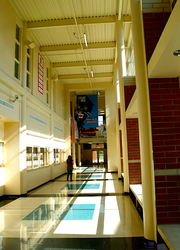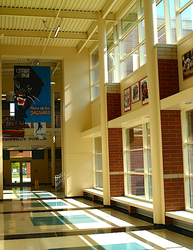academic
|
Brigham Young University SLC
Salt Lake City, UT Project Role: Exterior design, detail, documents; Stair design, detail, documents; Structural, MEP, Life Safety coordination Owner: BYU Architect: ZGF Architects Contractor: Interior Construction Specialists |
Brigham Young University's new branch campus in Salt Lake City required extensive renovation to and remodeling of existing Triad Center Office, to accommodate classrooms, labs, library, student commons and testing center. The project included a four story steel framed, curtainwall clad addition and pedestrian bridge linkage to adjacent structured parking.
|
|
Century High School
Hillsboro, OR Project Role: Space Planning, Exterior design, detail, documents. Owner: Hillsboro School District Architect: Mahlum Architects |
Century High School, a $26.5 million project completed in 1997, was designed to accommodate 1,800 students, and included a 1000 seat auditorium, shops and playing fields, in addition to gymnasia, cafeteria, library, administrative, classroom and laboratory space. Natural daylighting strategies, sight lines and security informed plan and section.
|
