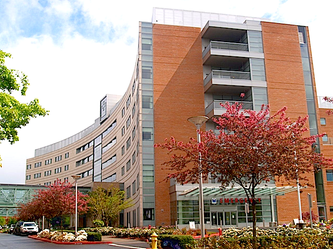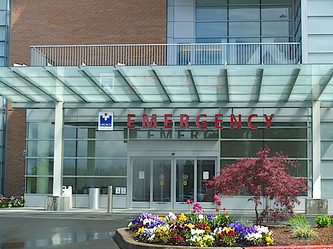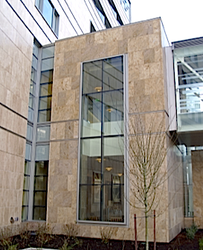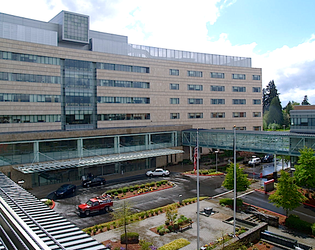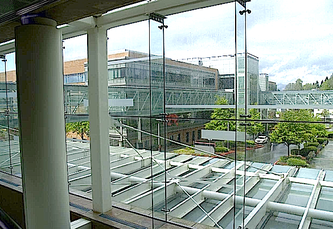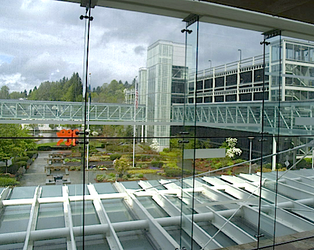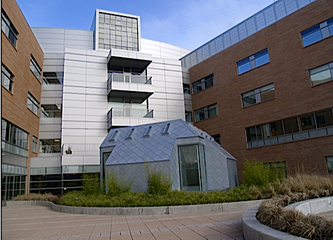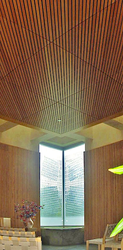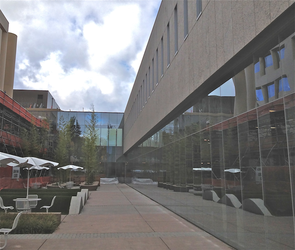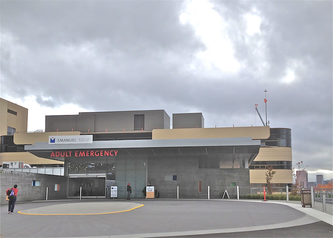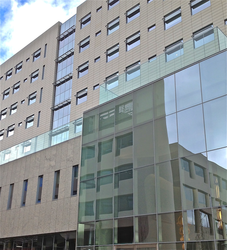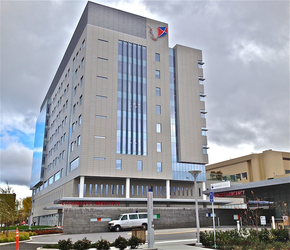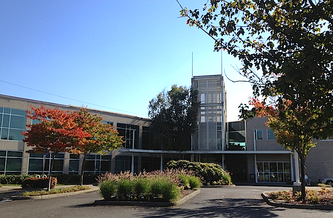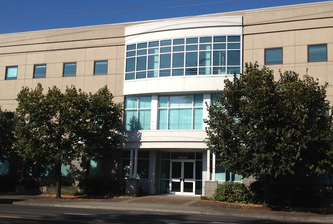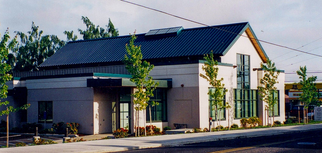medical
|
Legacy Salmon Creek Hospital
Salmon Creek, WA Project Role: Exterior design, detail, documents; Structural, MEP and Life Safety coordination; Construction Administration Owner: Legacy Health Architect: ZGF Architects Contractor: SKANSKA |
AIA and H2E Award-winning Salmon Creek Hospital, a six-story, 220 bed, LEED-certified, short term acute care hospital, and adjacent Medical Offices, Parking and Pedestrian bridges utilize an extensive palette of materials, cladding systems, water-feature animated gardens and elevated terraces to effect a bright, vibrant and welcoming environment. Wood and stone veneer clad interiors offer warmly reassuring continuity. Natural daylighting and views to the exterior combine with color selection sensitivity to relieve tension, facilitate wayfinding, and ensure comfort.
|
|
Legacy Emanual Hospital
Randall Childrens Hospital & Emergency Addition Portland, OR Project Role: Construction Administration; Exterior Design, detail, documents; Structural and MEP coordination. Owner: Legacy Health Architect: ZGF Architects Contractor: Hoffman |
The Randall Children's Hospital tower and expanded Emergency Department are instrumental both in expanding regional critical and pediatric care and in advancing Legacy Emanual Medical Center's Campus Masterplan. The nine-story, 334,000 square foot tower, featuring themed floors, unique, 2-story family lounges, regional color palettes, and large, private rooms with expansive views serves as a focal point, both on campus and within the larger Portland area.
|
|
The Portland Clinic
Beaverton, OR Project Role: Site and Space Planning, Illustration Owner: Portland Clinic Architect: Mahlum Architects Contractor: Westwood Construction |
Suburban Clinic
Portland, OR Project Role: Site + Space Planning, Exterior Design Owner: Portland Clinic Architect: Mahlum Architects |
