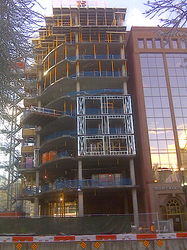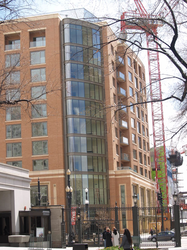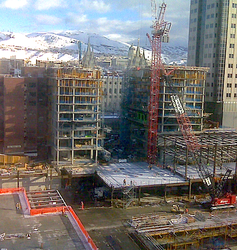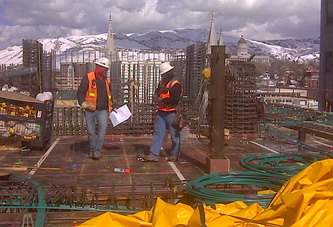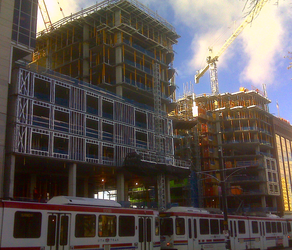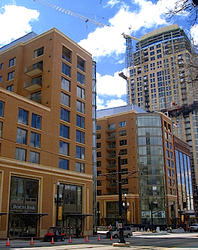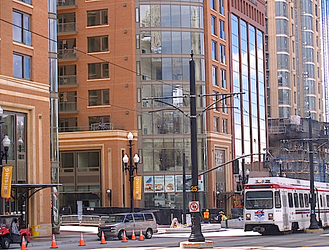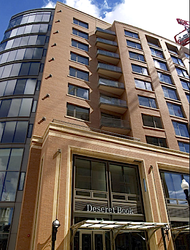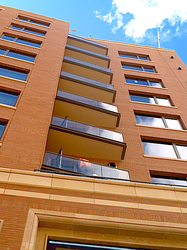mixed use residential
|
Richards Court, City Creek Center
Salt Lake City, UT Project Role: Project Manager Owner: CCRI Architect: ZGF Architects Contractor: Okland Construction |
Axially aligned with the LDS Conference Center through Temple Square in downtown Salt Lake City, LEED gold-certified Richards Court mixed-use condominium towers serve as gateway to City Creek Center, the two square block retail environment beyond. The ten-story towers concrete superstructure extends an additional four stories below grade (parking levels). Clad in brick and stone veneer, Richards Court feature vegetated garden roof terraces, private balconies, club and fitness rooms. Aluminum curtain wall with radiused insulating glass provide exceptional views into and across historic Temple Square. Public plazas between and beyond include water features, promenades and outdoor seating, with ground floors devoted to Retail usage.
|
