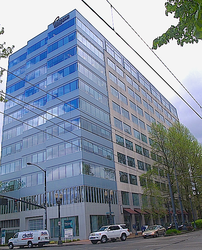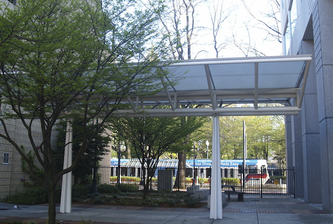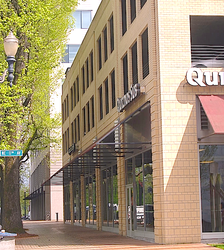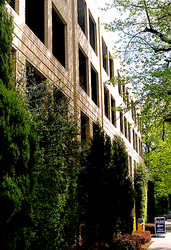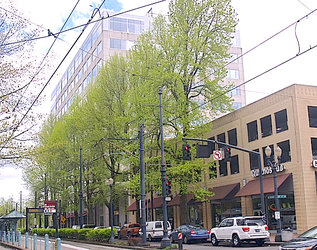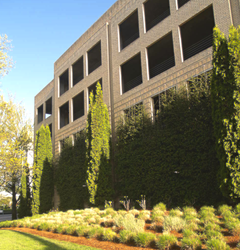corporate
|
1201 Lloyd Boulevard
Office Tower & Parking Structure Project Role: Tower shell and core design, detail, and documents; Parking design, detail and documents; Structural, MEP, Life Safety coordination Developer: Transworld Properties Architect: ZGF Architects Contractor: Drake Construction |
1201 Lloyd Boulevard, developed on a Northeast Portland "superblock" situated between Benson Polytechnic High School to the south, Holladay Park and the Lloyd Mall to the the north, won City Design Review approval predicated on maintaining public/pedestrian site right of way and 'phase two' residential development atop structured parking. While the 1201's final VE build out, an eleven-story precast and curtain wall-clad office tower and adjacent five-story, structural brick-clad garage did not include a residential component, the property does succeed in moderating and modulating scale with material diversity and detail, while enlivening the Park block and TriMet MAX light rail stop with ground floor retail.
|
