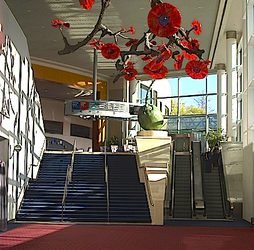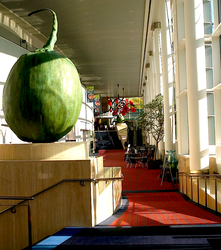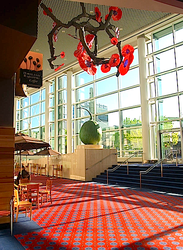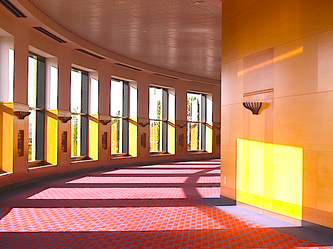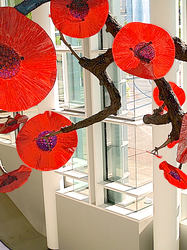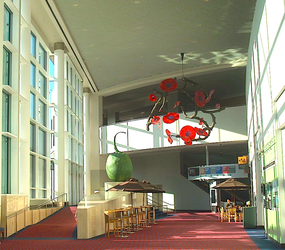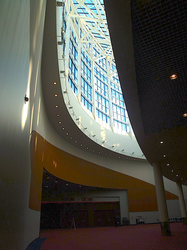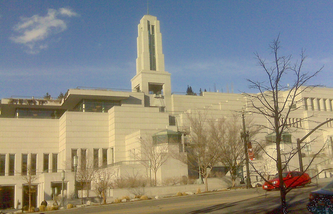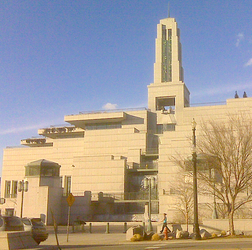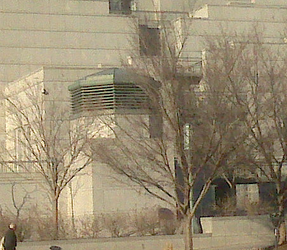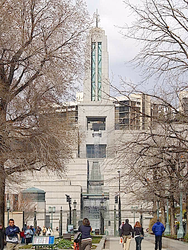civic + denominational
|
Oregon Convention Center Expansion
Portland, OR Project Role: Interior design, detail, documents; Interior Structural, MEP, Life Safety coordination Owner: Metro Architect: ZGF Architects Contractor: Hoffman Construction |
A 580,000 square foot Addition to the Oregon Convention Center, the Expansion added Exhibition Halls, Ballroom, Meeting Rooms, Pre function, Office and Support spaces, including an airy, public art-embellished, curtainwall-clad pedestrian street along MLK Boulevard, linking new with existing. Richly panelized, colorful interiors combine with natural light to add warmth and tactile quality to the soaring, skylit, interior spaces synonymous with Oregon Convention Center.
|
|
LDS Conference Center
Salt Lake City, UT Project Role: Exterior design, detail, documents Owner: LDS Architect: ZGF Architects Contractor: Legacy Constructors (Jacobsen, Layton and Okland) |
The LDS Conference Center, the world's largest auditorium, is a statistically staggering edifice, with a 1.4 million gsf floor area, seating for 21,200, garden roof covering 3 acres, and a 621 ton king truss supporting the radial roof trusses which ensure unobstructed views throughout. The Conference Center's design was marked by a dynamic, iterative and multivalent design process with LDS' leadership participation throughout. Significant additions, both programmatic and aesthetic, extended into and beyond document completion. Construction was equally exceptional, with several Utah-based, national and international General Contractors joining forces to meet an aggressive project schedule.
|

